Magnificent Mansions - The Hermitage - Winter Palace
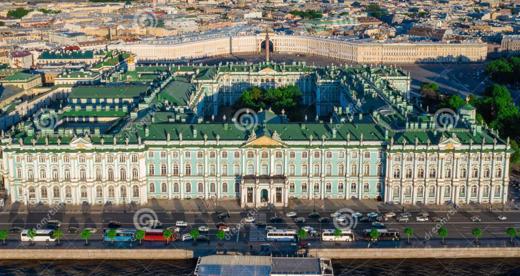
We are coming to the end of our posts on magnificent mansions and I have saved what I think is the best till last.
The diamond in the heart of the pearl necklace of royal palaces in St Petersburg, is situated in the centre of town, on the edge of the Neva river: The Winter Palace which was the official residence of the Russian monarchs from 1732 to 1917 and along with four other buildings forms complex we know as The Hermitage, as shown on the layout below.
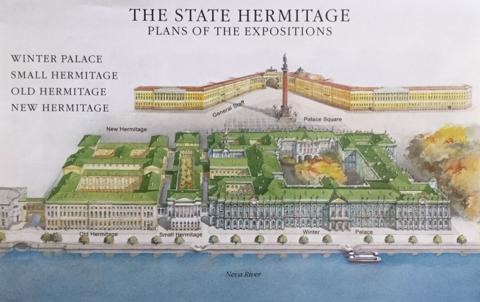
In summary the buildings were erected as follows 1:
The Winter Palace in 1754-1762 by Francesco Bartolomeo Rastrelli.
The Small Hermitage in 1764-75, at the order of Catherine the Great, by Jean-Baptiste Vallin de la Mothe and Yuri Felten.
The Great Hermitage in 1771-87 by Yuri Felten
The Hermitage Theatre in 1783-87, based on Giacomo Quarenghi designs.
The New Hermitage in 1842-51 by Leo von Klenze completes the ensemble.
The Hermitage is the largest art gallery in Russia and is among the most respected art museums in the world. On the two occasions I visited – in 2006 and 2013, I was blown away by this incredible place – its opulence, sheer size and contents. So much so, its worth splitting into two posts.
Today we will explore just the Winter Palace, its Royal residents, history, architecture and its interiors, while next week we will take a peek at just some of the extensive and mind blowing artworks, sculptures and ancient artefacts housed in Hermitage Museum.
Unless otherwise stated, details are taken from my own notes, saint-petersburg.com and Illustrated Guide Book - The Hermitage - A stroll Around the Halls and Galleries (a book I purchased in 2013).
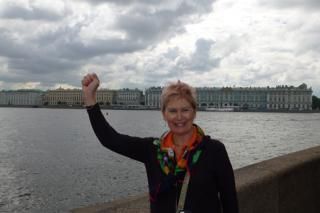
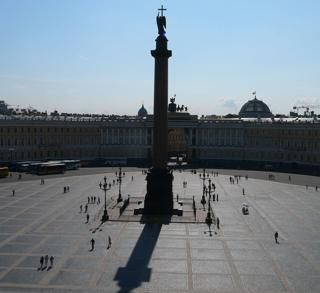
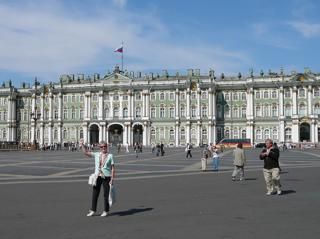
The first Imperial residence on the site of the Winter Palace was a wooden house in the Dutch style built in 1708 for Peter the Great and his family. This was replaced in 1711 by a stone building, the remains of which formed the foundations of what is now the Hermitage Theatre.
Today, the Winter Palace has 60,000 square meters (645,835 square feet) of floorspace and is a marvel of Baroque architecture, boasting 1786 doors, 1945 windows and 1057 elegantly and lavishly decorated halls and rooms.
How did a simple wooden house turn into this fabulous palace?
The State Hermitage Museum website answers this in the concise video below.
As you have seen, the palace was constructed on a monumental scale intended to reflect the might and power of Imperial Russia. From the palace, the Tsar ruled over 22 million square kilometers (almost 1/6th of the Earth‘s landmass) and over 125 million subjects by the end of the C19th.
It takes a moment to absorb these staggering statistics, doesn't it?
Through the ages, royalty often had little concern for the wellbeing of their subjects. Like the French and Versailles it was the same here.
Peter the Great ordered all his nobles to build residences at his Winter Palace and to spend half the year there. At the time Saint Petersburg was still an undeveloped "swamp" city that got little sunlight and barely anything grew there, save for cabbages and turnips. As you can imagine, the Winter Palace was not initially popular with the posh class.
Although the cities around the Winter Palace were built very quickly, this was only possible by importing slave labor from around the Empire. All in all, about 200,000 workers’ lives were lost over the 20 years it took to settle on the land.
Empress Elizabeth of Russia was determined to turn the once squalid Winter Palace into a testament of royal prestige. Even though Russia was struggling under the Seven Years’ War, Elizabeth still charged a tax of 859,555 rubles on state-owned taverns to fund her vanity project. When that wasn’t enough, the Empress simply taxed alcohol and salt for everybody. Laborers toiled for a monthly salary of one ruble a month.
Altogether, Elizabeth of Russia’s renovations to the Winter Palace cost 2.5 million rubles. She didn’t even live to see it completed, dying in 1759.2
Disheartening facts to be sure. These days as the Director of the Hermitage, Mikhail Piotrovsky states:
For more than 200 years the museum has carried out its sacred duty to be the guardian and curator of world culture on Russian soil. The Hermitage has itself become one of the most characteristic features of Russian cultural heritage - its universality fused with uniqueness. 3
Let's take a look for ourselves.
It took some time to walk past the General Staff buildings, through Palace Square and across the inner courtyard to arrive at the main entrance - what a wow moment to be faced with the Jordan staircase! (below)
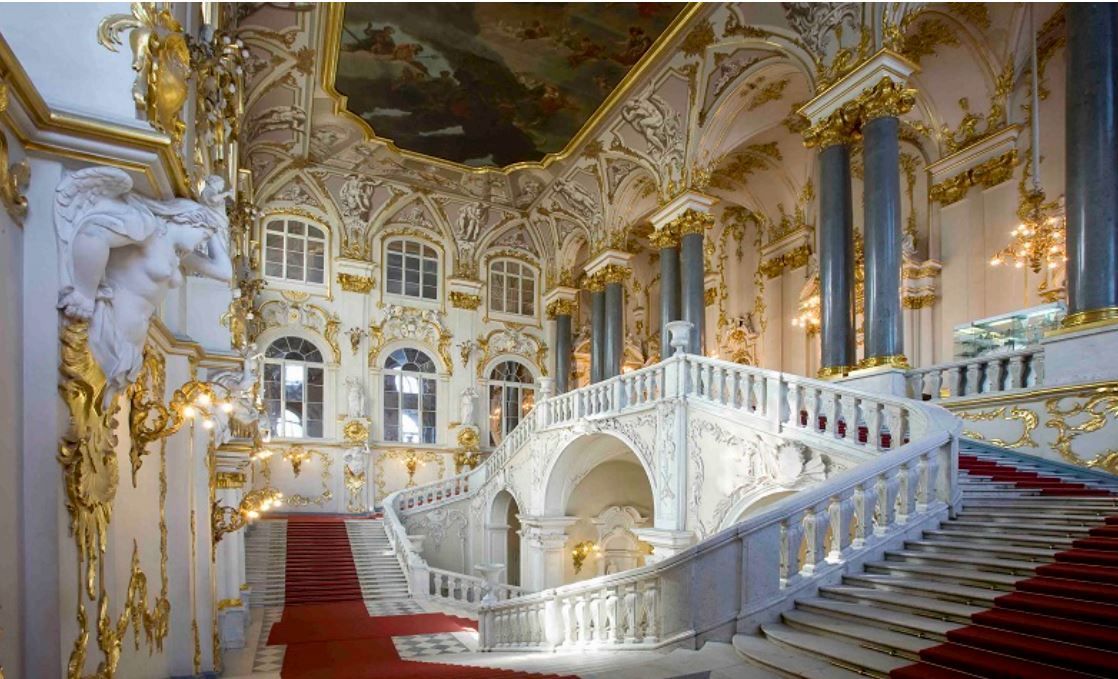
On the Feast of the Epiphany the Tsar descended this imperial staircase for the ceremony of the "Blessing of the Waters" of the Neva River, a celebration of Christ’s baptism in the Jordan River - hence the name Jordan Staircase. It is one of the few parts of the palace retaining the original C18th style. The massive grey granite columns, however, were added in the mid C19th.
Ascending to the Royal State rooms we viewed a feast of styles and embellishments.
The Malachite Hall (below) was designed in the late 1830s by the architect Alexander Briullov for use as a formal reception room for the Empress Alexandra Fyodorovna, wife of Nicholas I. It replaced the Jasper Room, which was destroyed in the fire of 1837.
The room obtains its name from the use of malachite for its columns and fireplace. This large salon contains a large malachite urn as well as furniture from the workshops of Peter Gambs (1802-1871), son of the famous furniture maker Heinrich Gambs, which were rescued from the 1837 fire.
During the Tsarist era, the Malachite Room, which links the state rooms to the private rooms, served as not only a state drawing room of the Tsaritsa, but also as a gathering place for the Imperial family before and during official functions.
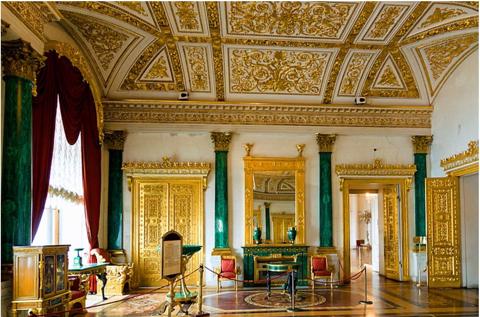
Peter the Great Memorial Hall, also known as the Small Throne Room, was created for Tsar Nicholas I in 1833, by the architect Auguste de Montferrand. Following a fire in 1837, in which most of the palace was destroyed, the room was recreated exactly as it had been before by the architect Vasily Stasov.
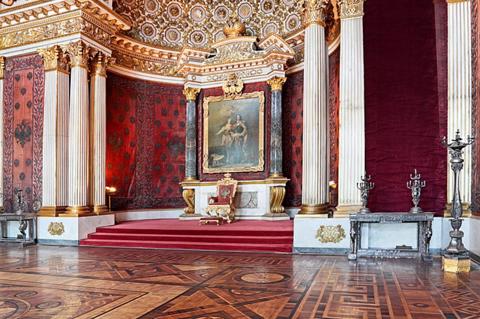
The 1812 Gallery (below) celebrates Russia's victory over Napoleon, and was modeled on the Waterloo Chamber at Windsor Castle. It features rows of portraits of Russia's military commanders, crowned by vast equestrian portraits of Alexander I and Frederick Wilhelm III of Prussia.
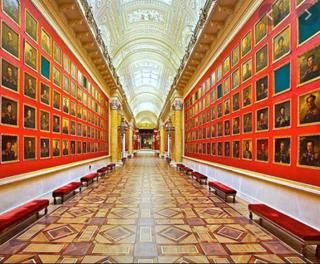
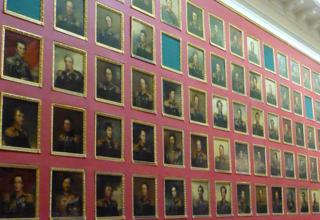
This gallery leads to St George's Hall (also referred to as the Great Throne Room), one of the largest state rooms. The colourful, neoclassical interior design executed by Giacomo Quarenghi between 1787 and 1795, was lost in the fire of 1837 which gutted much of the palace's interior.
Following the fire, Russian architect Vasily Stasov retained the architectural features dictated by the exterior of the palace and redesigned the interior in a more simple classical style. He replaced the columns of polychrome marble with those of white cararra marble. The original painted ceilings, depicting allegorical scenes, had been entirely lost in the fire, allowing Stasov to introduce a plain ceiling with gilded embellishments.
St George's Hall served as the palace's principal throne room, the scene of many of the most formal ceremonies of the Imperial court.
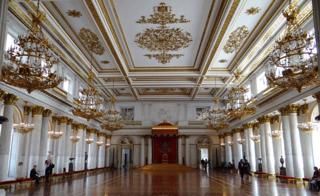
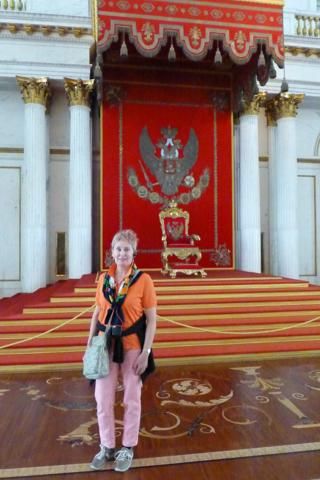
One of my favourites is the Golden Drawing Room, reconstructed following the fire of 1837 by the architect Alexander Briullov.
Maria Alexandrovna used this room as her state drawing room and following her marriage in 1841, it became the most formal of the rooms compromising the suite of Tsaritsa Maria Alexandrovna.
It was refurbished for her by Andrei Stakenschneider, who employed heavy gilt mouldings for the ceiling and walls in a Byzantine style. The room contains a fireplace of marble and jasper with a mosaic by Etienne Moderni.
The showcases contain a unique collection of cameos and intaglios^ made by skilled Western European craftsmen from semiprecious stones with layers of agate, cornelian, chalcedony, amethyst and onyx - one of the largest collections in Europe.
^ For those who are interested, the carving in a cameo projects out of the stone whereas in an intaglio the design is cut into the flat surface of a stone.
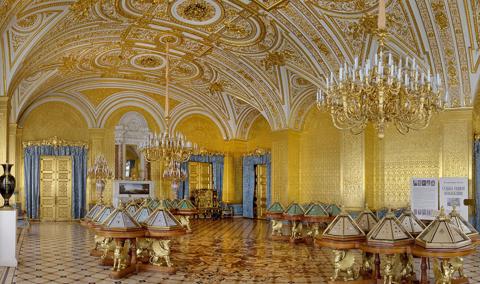
Below are some of my own photos of the private rooms. I marvelled at the inlaid floors, intricate ceilings and decorated walls, as we moved around the palace.
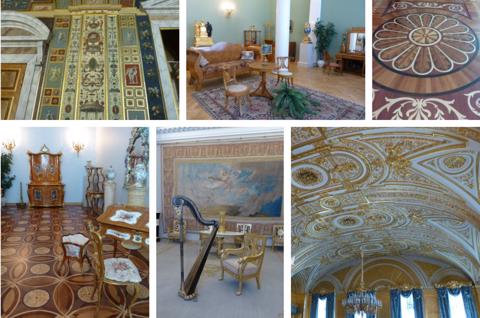
To complete our tour, let's hand over to Vera, our vivacious Russian guide from Firebird Tours - who once again will accompany you through the palace providing some fun facts along the way. It's a little long at 13 mins but includes some appetisers for next week when we take a look at the collection held in The Hermitage Museum and how it all began. Towards the end the video some of the other sumptuous rooms are shown.
Did you hear the snippet about the cats - today they are the only residents of the Winter Palace - what a good life - well fed, opulent surroundings and after a days work of catching mice and rats, how wonderful to laze around and admire the thousands of art works!
As mentioned earlier, next week we will take a peek at just some of the extensive and mind blowing artworks, sculptures and ancient artefacts housed in Hermitage Museum.
Footnotes:
1 artsandculture.google.com
2 factinate.com
3 Foreward in Illustrated Guide Book - The Hermitage - A stroll Around the Halls and Galleries
